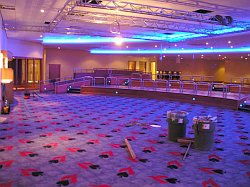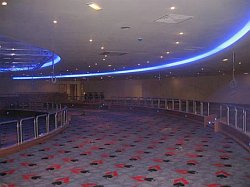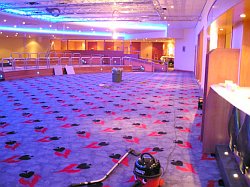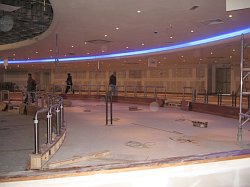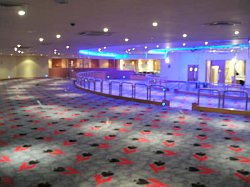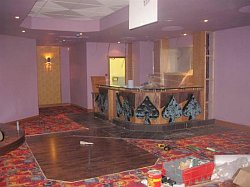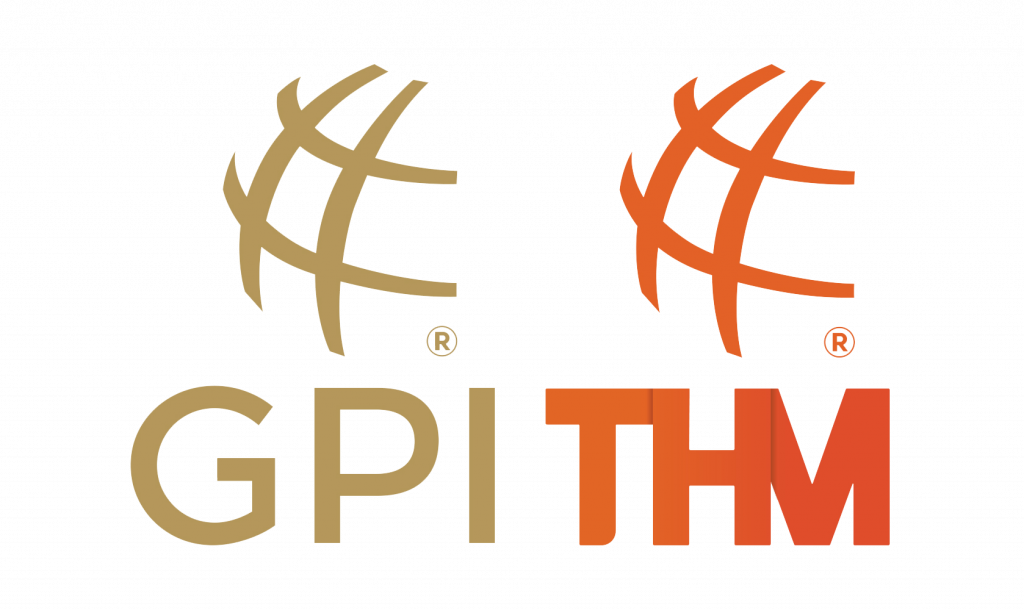The Building of Dusk Till Dawn Part 3
Part 2 took you up to March , in April we had the license hearing at Nottingham magistrates court where it was adjourned until 24th September due to 3 casinos objecting , there was no choice but to continue building and in the meantime we are preparing our case to prove demand for Dusk Till Dawn.
We now entered the final phase , as you can see this consisted of construction of the tiered flooring , restaurant and VIP bar , VIP room , handrails and disabled access , kitchen , electrics and plumbing second fix and carpet with DTD logo.
As I write this the tables are being built , the IT system is being installed including cashier , reception , wifi , Sky , tournament clock etc .
The facilities include parking for 250 , restaurant and lounge area capacity 250 , VIP bar stage and dance floor capacity 140 , VIP Hi Roller card room with privacy glass , main card room with 44 tables including a TV table with overhead lighting rig for filming , separate decked glass smoking enclosure , roaming wireless network for online play and 24 plasma screens for tournament and cash lists , tournament clock and Sky.
Dusk Till Dawn will be the premier live venue in Europe , we hope having seen the club being created since October 2006 you will be looking forward to playing here when we open in October ( subject to license )
To help us prove demand please join in advance.
.jpg)
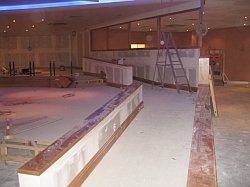
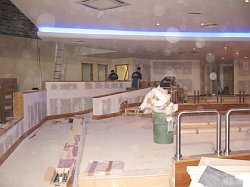
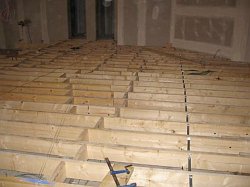
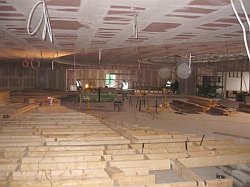

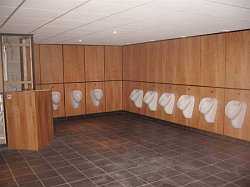
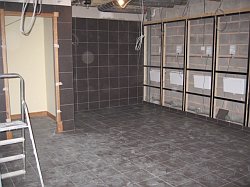
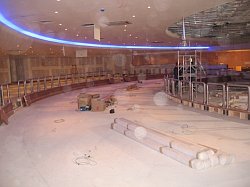
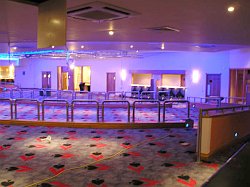
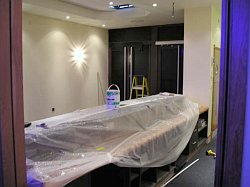
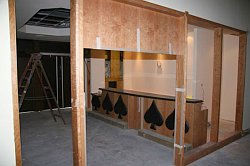
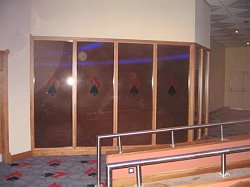
.jpg)
